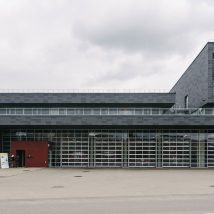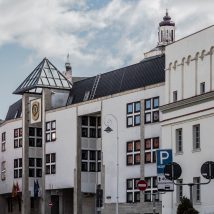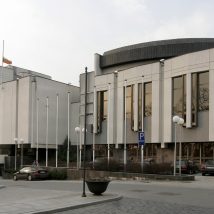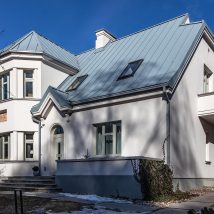
The Constitutional Court complex is an early example of the architecture in Vilnius that was becoming more modern during the interwar period. Located on Gediminas Avenue not far from Lukiškės Square, the moderate yet elegant and representative building is notable for its original floor plan and spatial composition – the structure is asymmetric, with one part of the complex set back from the building line; the main axis of the complex plan is a wide corridor that ends in a staircase with semi-circular landings. There is a 140m2 hall on the second floor.
The main accent of the building is the open-ended loggia on the Gediminas Avenue façade that covers the portal with arcades, as well as the evenly spaced, two-storey windows above it. When the complex was restored in 1980 (arch. Dalia Drėmienė), a three-storey wing was added to the eastern part.
These premises have housed various institutions over the years. Built in 1932 as the Chamber of Commerce and Industry, it was taken over by the Wehrmacht in 1941, and was subsequently used as the office for the Vilnius committee of the Communist Party of Lithuania from 1944 to 1990. The complex accommodated the Ministry of Energy of the Republic of Lithuania and the Vilnius City Privatisation Service from 1991 until 1993, when it became the seat of the Constitutional Court of the Republic of Lithuania.
When visiting this unique Gediminas Avenue building, not only will you be privy to rarely heard stories about the interwar architecture of Vilnius, but you will also have a chance to become acquainted with the history and everyday life of the institution of such importance to the state that functions inside!









