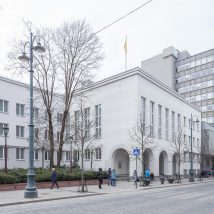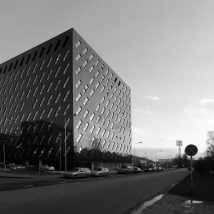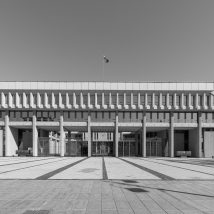
The central building of the Lithuanian Exhibition and Congress Centre LITEXPO has been standing, surrounded by greenery, since 1980. Architect Edmundas Franciškus Stasiulis, who designed the classic style building, left a relic of modern Lithuania that architect Rolandas Palekas undertook to renovate. He says that a building is like a piece of music that sounds different every time a different performer touches the notes.
The pleasing image of architectonics remains almost the same as at the end of the last century. Only the most sharp-sighted of visitors will notice the changed façade details and the signs of contemporary thinking that can be seen in the interior solutions. During reconstruction, some of the partitions and walls were taken down, technologically advanced heating, ventilation, conditioning and electrical systems were installed, and the needs of the disabled were catered to. The original Litexpo building became a modern space not only for exhibitions and fairs, but also for concert-type events, performances, and television project filming.
The revived Litexpo building that has preserved the spirit of the late 20th century will open the door for those who value time-tested things.












